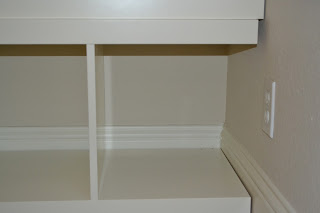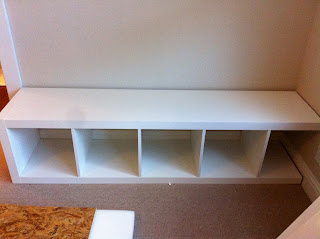Ok, so I've got huge windows and blinds in that room that I don't like. Don't want curtains, so ROMAN SHADE it is! I don't want to pay to have custom roman shades done, so what's a girl to do, but check out Pinterest for ideas and I found this fabulous "No Sew Roman Shades" post. It's a great tutorial for making the shades, so following the directions, I went to work....
First, my window is 70" across - like I said, HUGE! Most fabric is only 54" across, so I needed to sew some pieces together to make 70". As noted in my previous post regarding the color scheme, here's my window fabric Twirly: True Turquoise
I'm an ok sewer, but I've never sewn together fabric to make it look like one big panel. So off to google, I went. Google, how I love you. I found this great No Sew Roman Shade Slide Presentation that goes through all the math and measurements involved to figure out how much fabric you'll need based on your windows, and how to sew together multiple pieces of fabric if your window is larger than 54". Basically, this is how you do it:
One larger panel in the middle and two smaller (equal size) pieces on either side. But here's the trick, if you have a fabric with a pattern (which I do) you need to match up the pattern repeat and calculate that in when determining how much fabric you need. That done I set out to measure and cut the fabric panels. Once finished, I went to pin my fabric together to sew. And here's where experience comes into play. I had matched up the repeats, but did not take into account that I needed to leave 1/2 inch on each panel to account for the seam. So, my fabric didn't match up anyway. Grrrrr. Good news, the Twirly fabric is forgiving and no one notices the discrepancy.
Now onto the blinds. I took mine down per the instructions and found the ladder vs. pull cords.
Ladder cord
Pull Cord
Ladder cords waiting to be snipped off
I had my fabric face down, the seams glued and the top bar glued to the fabric. I didn't need to roll it over the top of the bar because my window comes with an extra wood panel that is velcro-ed to the top bar and would cover where the fabric was glued on. I laid out my slats every 7 inches until I reached the bottom.
Placed the bottom bar back on with the pull strings attached and here's where I noticed my second issue. My blinds aren't the cheap metal ones where the pull cord runs through each slat. Mine are wood and each slat lays within the ladder cord like a cradle. So, when I hung the blinds and went to pull them up, only the bottom bar lifted up to the under side all the way up to the top of the window, instead of the whole thing lifting like an accordion.
It doesn't bother me at all and from the outside you just see fabric instead of slats. I'm in love with this shade and the effect on the playroom! But learn from my mistake! What I should have done was remove the slats I didn't need (as they slip right out of the ladder cord cradle), shorten the blinds WITH the ladder cords intact and then glue the slats to the fabric every 7". Oh well, live and learn!
Other Playroom Posts


















































